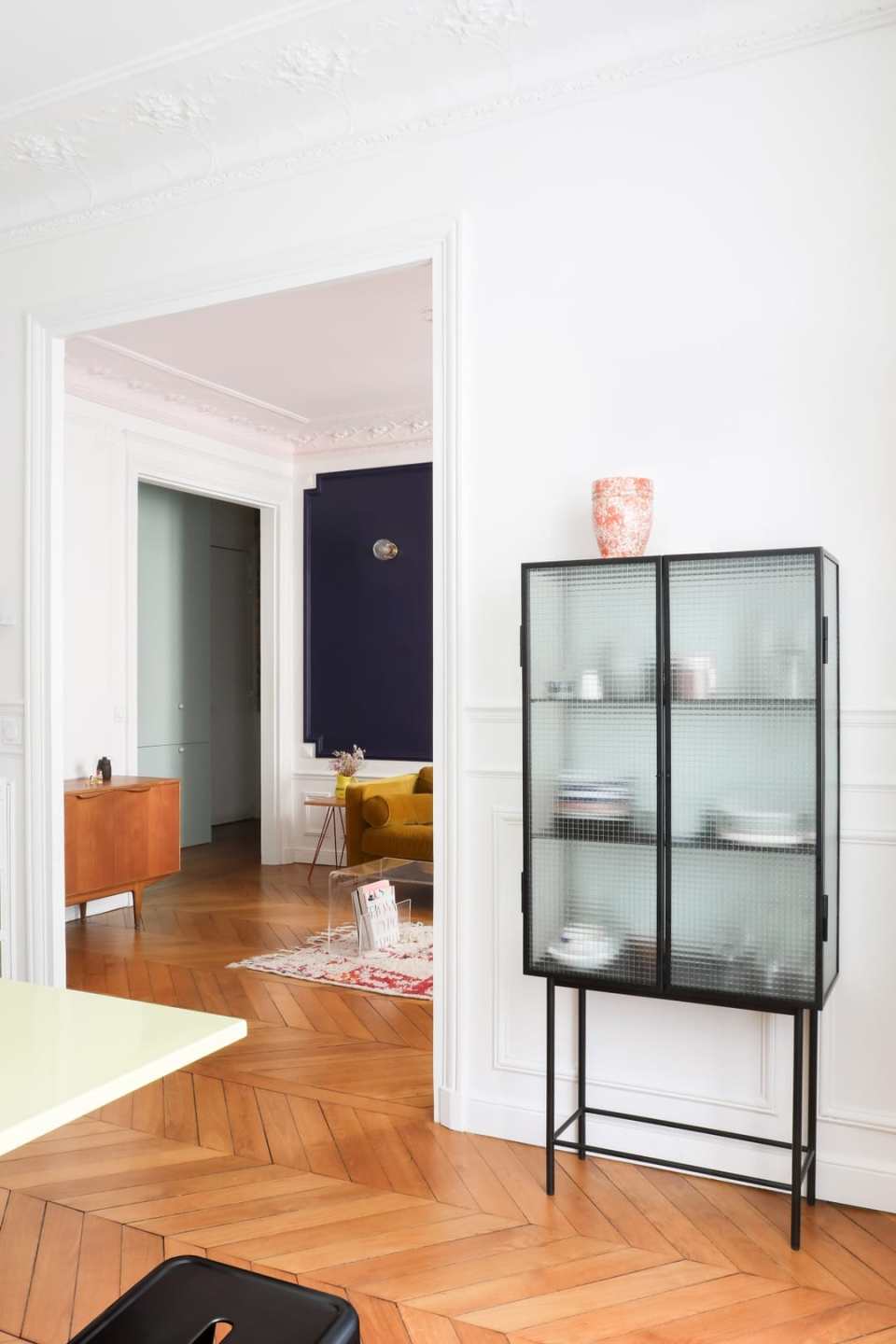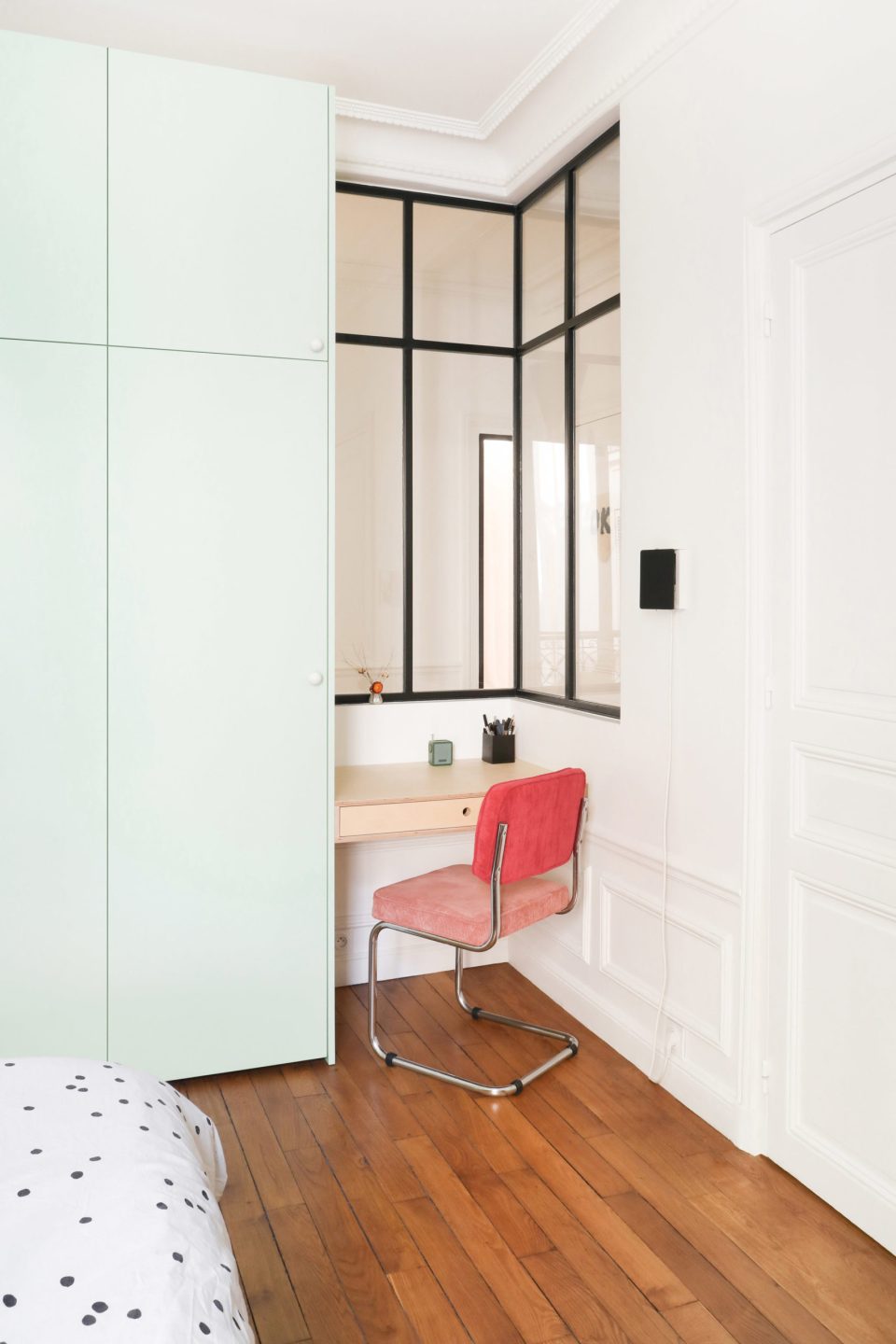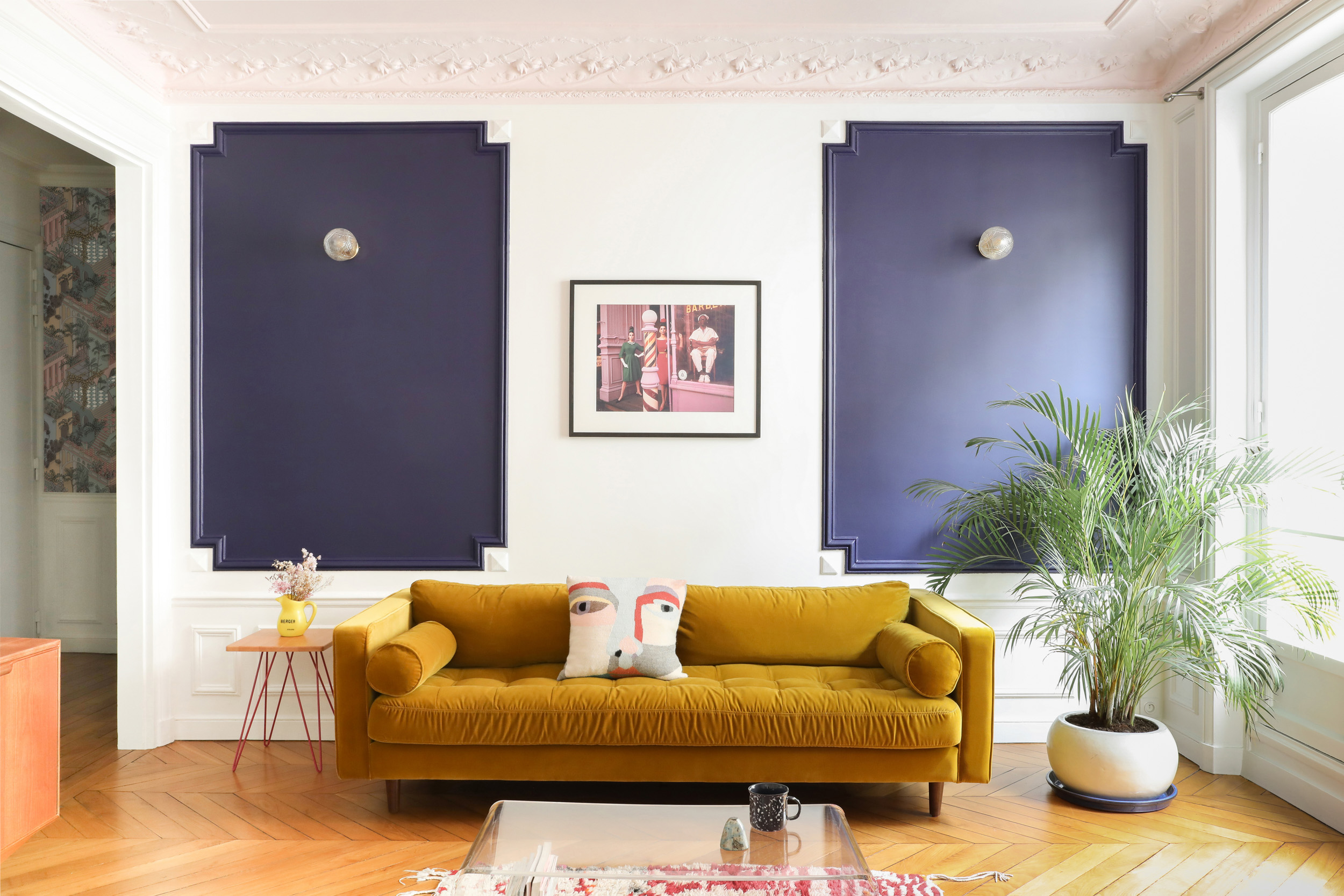It’s been a little while since I shared one of my apartment crushes – and for that I’m sorry – but when I stumbled across this beautiful minimal apartment, I knew that I had to share it with you lot. I guess we’re all taking a closer look at our homes right now (say no more), so some Pinterest daydreamin’ won’t go amiss. Go ahead, see for yourself.

Designed by French interior design studio, Heju, this minimal apartment uses just the right amount of colour to help bring a little energy to the design scheme. I always try to put into words how my love of colour differs from being a maximalist colour enthusiast, but I feel that this abode has hit the nail on the head. Colour in the right places, sparingly, and mixed with just a smidge of pattern and design details.

Japanese and Scandinavian influences play a huge part in Heju’s design style. While white is the basis of all their projects, they bring colour into accentuate certain details and to add contrast between light and dark. The dark navy panelling shown in the living room is the perfect example of this at work, with the addition of a mustard yellow sofa to add an extra pop of vibrancy. Note the soft pale pink ceiling. These subtle additions of colour make all the difference to make the space more welcoming.


The understated pink theme continues into the open plan kitchen area where two tone cabinetry creates an effortlessly cool ambience. The classic Haussmannian apartment was reorganised in order to obtain a more contemporary plan with the kitchen being opened up to work cohesively with the living areas.
This isn’t a huge kitchen by any street of the imagination, yet the teal and pink two-tone cabinetry against the white walls creates a feeling of space. Oh so dreamy. The addition of an orange speckled terrazzo worktop (*adds straight to dream worktop list*) is subtle but impactful . The existing fireplace was kept as a design feature, topping it with a large antique mirror and adding some personal touches via unique decor.

It is elements such as this that highlight Heju’s commitment to working with the story of a residence. While the design seems contemporary at first glance, there are plenty of timeless elements incorporated that speak to the original design of the building. They favour natural materials that age over time and light wood species such as this chevron wooden floor. That’s not to say that they aren’t trend-led occasionally though. Let’s just take a moment to swoon over that reeded glass cabinet.

In the bedroom, things have once again been kept simple, but with an element that steals the show. The yellow ombre wall acts as a bold statement against the muted mint cabinetry. This combination of delicate pattern and colour creates a relaxing ambience, perfect for a place of rest and slumber.

Opposite, a built-in office space / dressing area makes the most of less square footage. Another burst of colour is welcomed via the pink velvet cantilever chair. Once again Heju have been clever, incorporating an interior window to make the most of natural light, although I do wonder about privacy on this occasion.


Let’s finish the tour with my favourite room – the bathroom. When JJP passed his eyes over this, he said it reminded him of Camille Walala’s work and I couldn’t agree more. Heju worked up a minimal Memphis theme with a black and white checkerboard on the floor mixed bordering a grey terrazzo. The white tiles and black grout create a grid-like pattern on the wall while the wooden accents soften the look. I’ll just let you take that in…
Hélène Pinaud and Julien Schwartzmann founded Heju Studio in 2014 after meeting on the benches of the École Nationale Supérieure d’Architecture de Strasbourg in France. For more of their work visit >> heju.fr
For more interior inspiration, colour clashing and general life admin, check out the rest of my blog. Follow me on Instagram, Pinterest and Twitter for more EJP in your life.

Completely agree with you. The bathroom is also my favourite room! And it looks so easy to clean (gotta think practically).
Yes! That bathroom floor is just divine right?